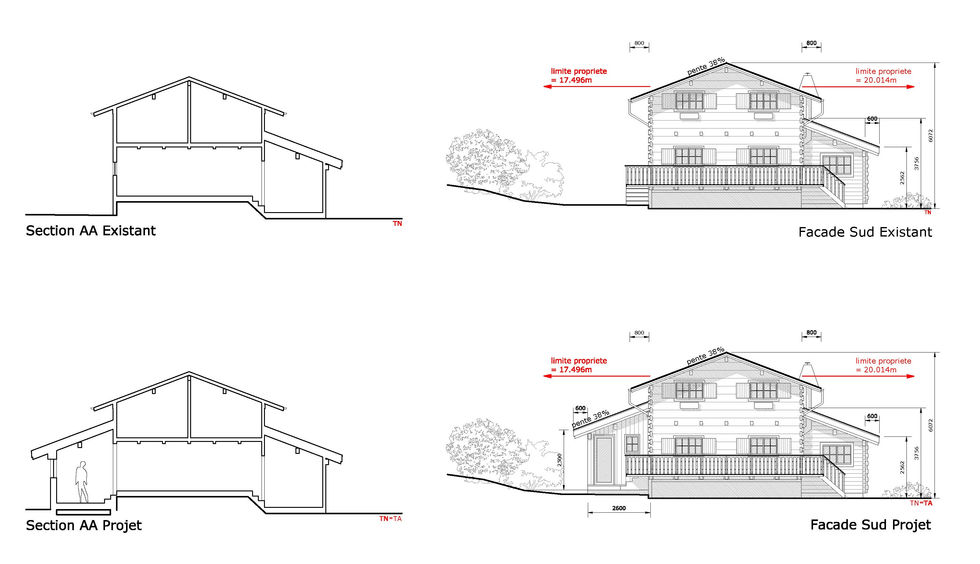
12 small extension, 7m²
-
7m² new build
-
Verchaix, French Alps
-
2017 : design & planning application (approved)
This tiny building, known locally as a mazot, at the very end of a winding lane perched at 1,000m altitude with commanding views over the Giffre valley and beyond. The client had recently bought the cabin and was looking for a simple but important extension to provide an entrance area and storage for his sports equipment. I love a compact design solution, especially when it entails creating space for your precious bikes and skis! This was a small project with some big challenges including a difficult plot with steep terrain all around the existing chalet and some limiting water run-off restrictions. To resolve these challenges for the design, I liaised with the mairie (mayor), local water authority, and a geologist. Once the issues were addressed, I designed a simple side extension reflecting the previous kitchen extension on the other side of the cabin but maintaining the old cabin as the principal façade and creating a new entrance foyer and storage space. A clear brief, an excellent design solution, and a happy client. This client went on to award me a large project for five new build chalets (Project 18 outlines this work).





